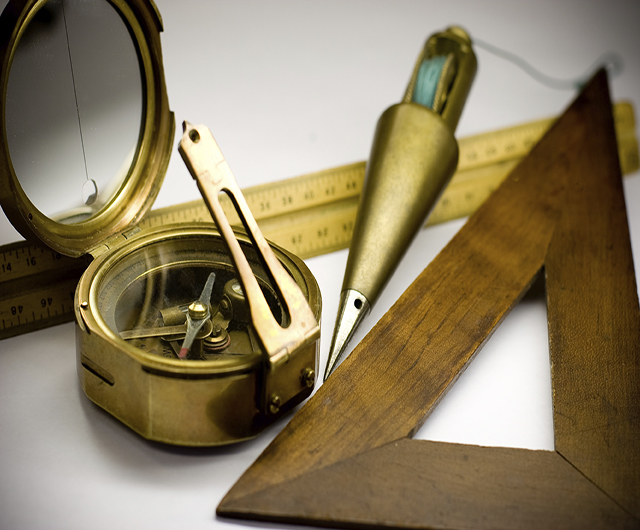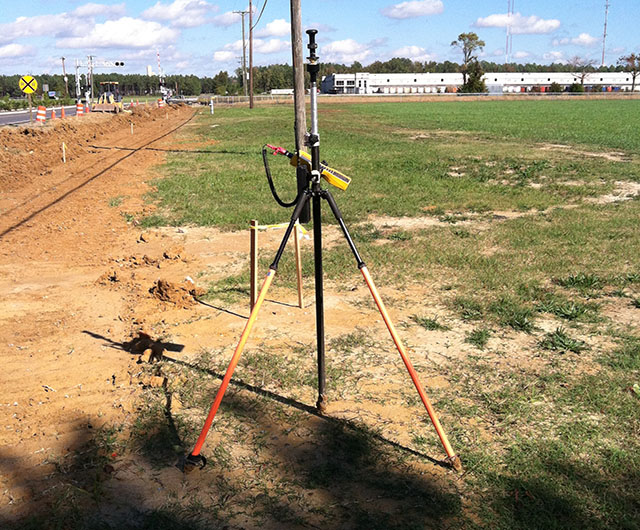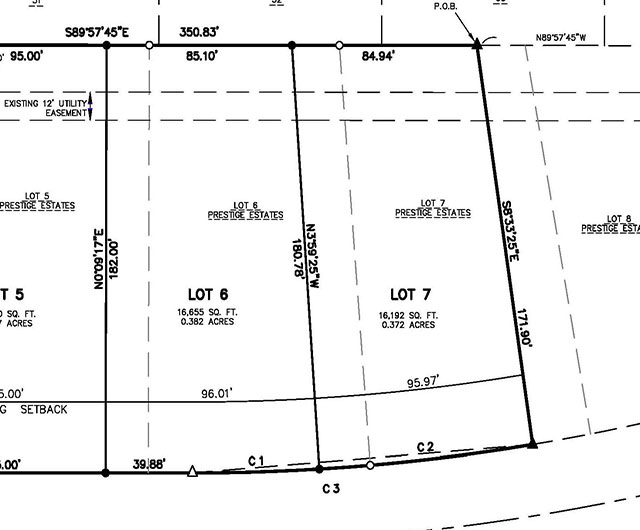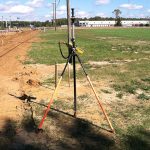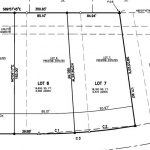Drafting Services
Drafting Services
Conceptual Drawings
Preparation and drafting a conceptual plan and preliminary design is required to be in accordance with all customer and government requirements. Each project, parcel of land, subdivision, building, etc. will have unique requirements and characteristics that need to be taken into consideration before development can begin.
Developers, designers, and architects need to know the best place to position buildings, parking lots, drives, access from public roads, sewer, and much more. The lay of the land, entry from surrounding streets, budget, and local regulations will affect the development and the building or buildings location.
The same factors will affect subdivision layout as well. An owner wanting to best utilize the land will want to know how many lots the land can accommodate for the new subdivision. Conceptual drawings can help determine what layout will provide the greatest number of homes within the space while adhering to local regulations as well as be aesthetically attractive. These drawings along with a topographical survey of the land can help determine best locations for green space, a club house, common areas and best points of entry from surrounding streets.
There are many questions that need answers in the beginning of a project that having conceptual drawings can help with answers, finding potential issues, and having a jumping off point for architects and designers as well as having that first glimpse on paper for the customer that is ready to move forward with their project.

